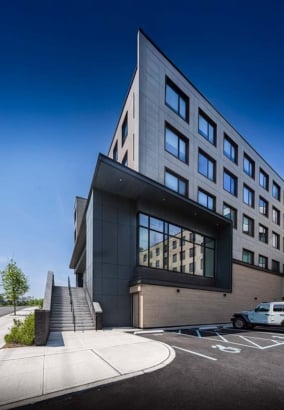Long Island architecture firm touts its latest apartment project
Mojo Stumer Associates, a prolific Long Island-based architecture and interior design firm, recently completed its latest commercial project, the apartment complex called Bryant Plaza in Roslyn Heights.
Since embarking on the project in 2017, Mojo Stumer has led the entire design process, guiding it from site planning and village zoning to façade design, architectural and interior design, through construction.

Developed by JK Equities, Bryant Plaza marks a significant milestone as a 100,000-square-foot mixed-use development. The building was built by Racanelli Construction Company and cost $30 million, according to a company statement.
“Modern architecture has a vital role on Long Island, transforming projects like Bryant Plaza to attract young professionals and families while elevating the community,” said Joe Yacobellis, senior associate and director of design at Mojo Stumer. “Thoughtful design can bring the same vibrancy seen in places like Williamsburg right here to Roslyn Heights.”
The building features a dynamic plaza that ensures seamless access across multiple levels. Its design includes a retail base with black brick and frameless glass, paired with concrete and wood panels on the upper levels. Inside, the open-concept layout with large windows creates a bright and calm atmosphere, while carefully selected fixtures and materials reflect a commitment to quality, the company says. The apartment levels are designed to feel welcoming, enhancing the sense of home for residents.
“It’s incredibly rewarding to see this project open after eight years of hard work,” added Yacobellis. “Bryant Plaza is poised to shape a sustainable, vibrant future for Roslyn Heights and beyond.”




